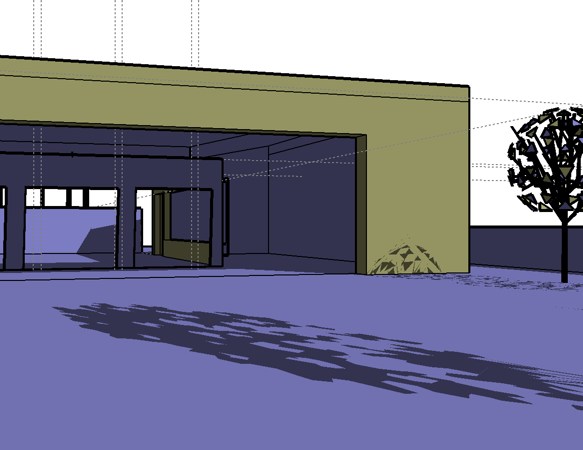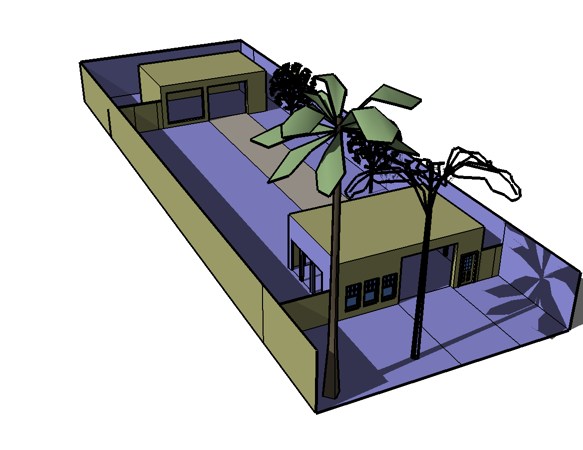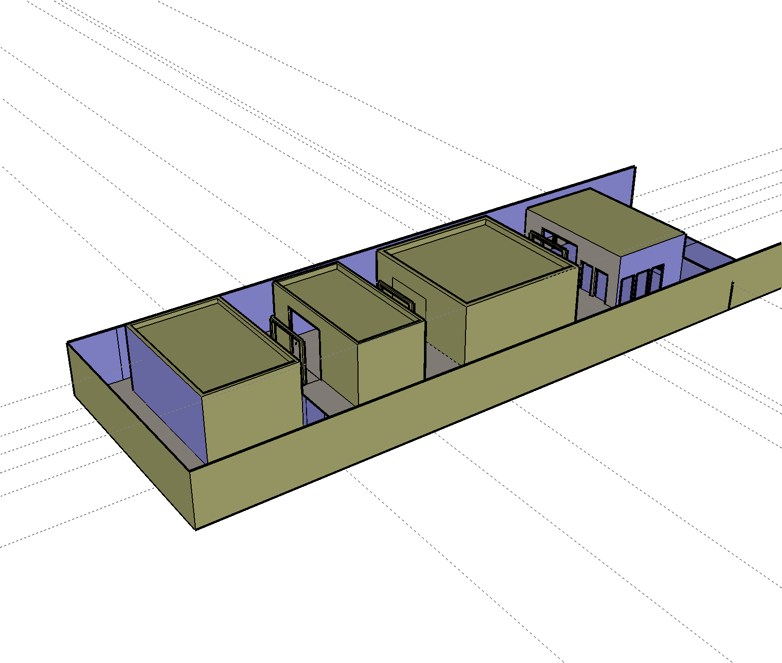November 6, 2003
Playing... Romping

I found this great new drawing program on the web. It's what I've been waiting for, an intuitive and easy to use architecture modeling/drawing program... that kicks the ass of the early engineer-oriented cad programs that has transformed architecture in the past twenty years.
These are the drawings I did on the first eight hour trial use of the program. Remember, I dropped into this thing cold.

So I tried to blast out some crude ideas I've been nursing about a studio/home for the future. Program: studio, house (like an apartment), and garage/storage. In the previous one, the enclosure of a compund was what I was thinking. The next two are about something that grows over time, as we can afford it.

A house on one end that's super modestly small. A studio on the other side. The interesting thing is to think of growing the landscape into the architecture. (I should have put trees into the model.)

welcome architect! would it be "sketch-up" or "revit"..the latest craze in design based computer systems....yeah..they're great for the initial modeling and development. they have a pretty sophisticated sense of ligting and shadow casting projections. we use these in our office. it's worth grabbing it off the internet if you are able and the price is right.