October 23, 2004
A New Kitchen

Our place used to be a restaurant here in Tossa... and before that a ye olde fisherman's bar and before that, a winery, a Cava. When we bought it, we gutted it completely, only saving a few pieces of furniture. The kitchen was outside in a separate building... now, we call it our "garage".
Our kitchen now is in where the bar used to be. When Kiko demo'ed the place, he slapped in a sink and roughed in a hot water line (only hot water, no cold). We bought a small refrigerator (by USA standards), a toaster oven and a hot plate. That's our kitchen! And we like it. We cook great meals and we are enjoying every little change, improving this poco a poco, as much from neccessity ($) as from the simple pleasure of doing it slowly.
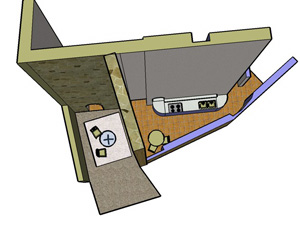
After much deliberation, we think we have hit upon the best way to build in a kitchen into our house. Here are a few drawings, hammered out in my very own first ever CAD program:
BLOGPOST IN PROGRESS
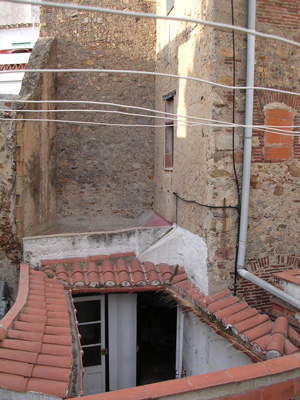
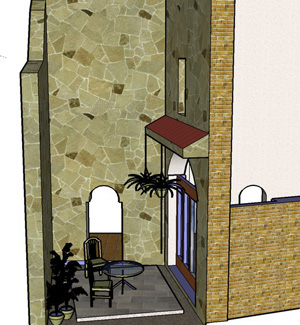
The previous owner had cobbled additional space onto the building to provide a bar, apparently. It is such a ramshakle job, none of it is appealing. We had a funky strange cone shaped space that was left over. We previously thought it could be a dining room. But we already had a fine location for a dining room in its present location.
After much time wrangling with the thought of how to deal with it... it hit us: why not take it all down? Oh yea, and it will be soooo fun to demolish the encrustations that mar this ancient bodega.
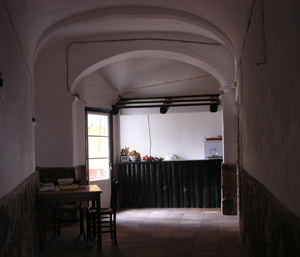

And the bonus: we get alotta light. Daylight will be able to get into the cold interior. All that stone is chilly.
And we get a huge door set into the arch with a top lite that can open up to vent air out the top.
Perspectival tricks make the walls of the room parallel, but they angle in like a funnel. Funky.
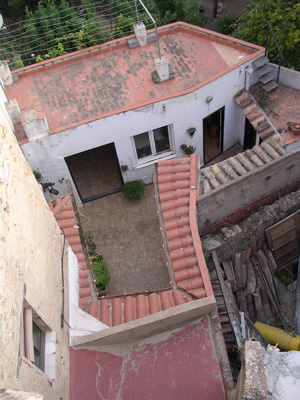
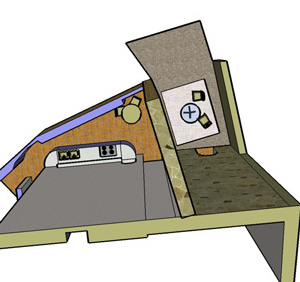
You can see the old kitchen- now a "garage" in the building at the top of the foto. All the stuff down below gets to get torn away, clay tiles, parapets, roofs...
And the kitchen has a galley plan, one long counter. We'll tuck a pantry into the space below the stairs. The refrigerator can fit in there too. There's not much more room for anything else. But that's ok. Now the house seems to fit us finally.
It's going to be fun. Next year or so.
Posted by Dennis at October 23, 2004 9:12 PM
Leave a comment