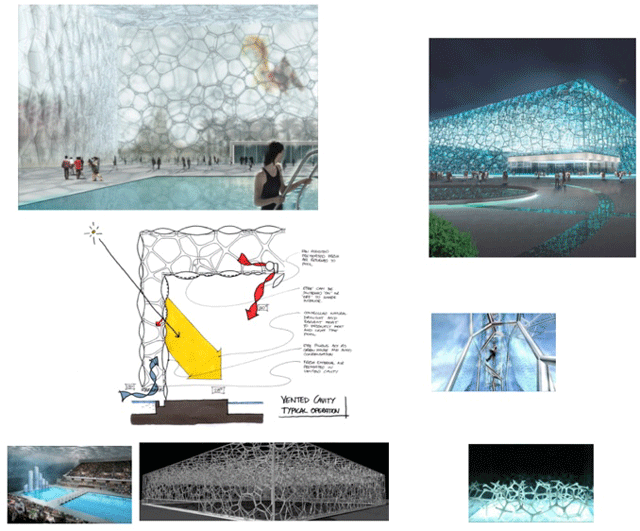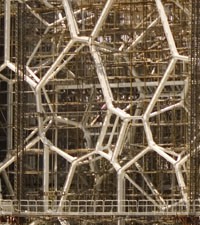November 27, 2006
How does structure fill space?

When I read this:
" a world first analysis in inelastic cross-section buckling was undertaken using key techniques developed by Arup. The final tender solution adopted compact sections, which allowed plastic ductility to be taken advantage of under level three seismic loading.",I knew I had to blog it.
Clicking along the way, I recalled a good conversation I had with Todd Hebert Thanksgiving night at Jean Milant's fine house. He had a painting in the room, one of a snowman and bubbles. I can relate to the sandwiching of background and foreground images and the contrast of paint control required to pull it off, the gravitational range, the conceptual connection between the images in each layer.
I was checking out the new Beijing's new "Water Cube" by ARUP Projects. Click here and navigate around. I'll excerpt the whole of the structure page because I just have to:

A New Beginning in Design ThinkingPretty Cool. But I hoped that they could have dropped the rectilinear and went for something like this or this. (I was shooting for an image of a handfull of bubbles, bu no luck. --Popup source and source.)The National Swimming Center in Beijing marks a new beginning in design thinking. This new thinking has been spurned on by one question: ?How does structure fill space??
A close up of the Water Cube's innovative steel structure
The structure of the Water Cube is based on the most effective sub-division of three-dimensional space - the fundamental arrangement of organic cells and the natural formation of soap bubbles. It will be clad in ETFE foil cushions which have excellent insulation properties and will create a greenhouse effect.Arup based the structural design on Weaire and Phelan?s (Irish Professors of Physics at Trinity College) proposed solution to the problem of ?What shape would soap bubbles in a continuous array of soap bubbles be?? This problem was both initially posed and tentatively answered by Lord Kelvin at the end of the 18th century but it was 100 years before the Irish Professors proposed a better one.
How the Structure Developed ? Key Considerations
The structure
The wall cavity is 3.6m deep and the cavity forming the roof is 7.2m deep
The structure is made of approximately 6500 tonnes of steel
There are 22,000 steel members and 12,000 nodes
The steel beams would stretch for 90kms
The structure of the building is so strong that it can be stood up on its end and retains its shape
The overall size will be 177x177x31m
An ambitious project, one of the first problems was designing a 22 000 beam structure for 190 loading conditions, where every single beam needed to be as small as possible to minimise steel tonnage. The need to minimize steel tonnage is because in long span roof structures, self-weight is critical.The roof spends a lot of its strength simply holding itself up.
Another challenge was the need to fulfill all of the seismic design requirements of Beijing. The key question is whether to design the roof with compact sections to behave plastically under seismic loads, or whether to use stiffened slender sections to behave elastically under the loads.
To determine which system to use, a world first analysis in inelastic cross-section buckling was undertaken using key techniques developed by Arup. The final tender solution adopted compact sections, which allowed plastic ductility to be taken advantage of under level three seismic loading.
As a coda, here's something interesting at the end of the technology page:
CAD package ? conversion program:That's great news. I've always thought that CAD drawings merely aped the hand drawing process and that this should be superceded by building a virtual 3-D model --my favorite is SketchUp--, one can derive plans, sections and details, an infinite set. Perhaps someday the conversion program will be a standard feature in all 3D modeling programs?
To guarantee that all the elements within the structural analysis model were imported correctly to the 3D CAD model, Arup created a conversion program run from within our CAD package. The program modeled the entire structure in 25 minutes rather than months. From that fully coordinated 3D CAD model, we were able to extract all of our elevations, sections and details to produce our final documentation drawings.
Three dimensional wire frame models were then made and saved to 3D AutoCAD electronic models. This allowed the client and potential contractors to see every object within the building with its relevant information.And then scale models at the push of a button? ?Que bien!
Jet packs, a world free of want and 400 year life spans aren't far off at all.

Leave a comment