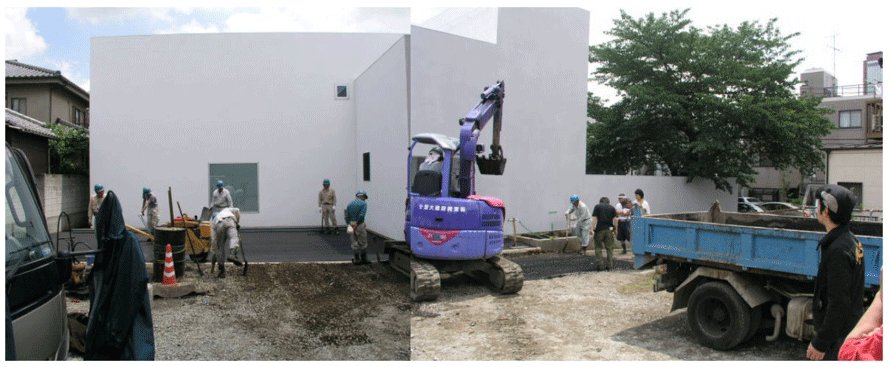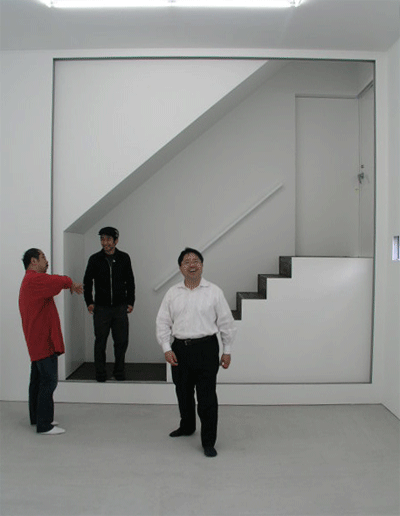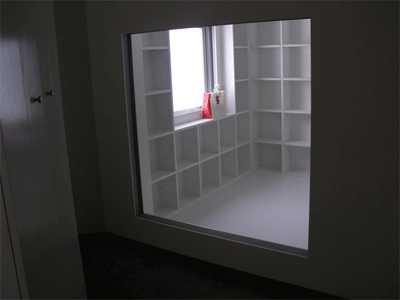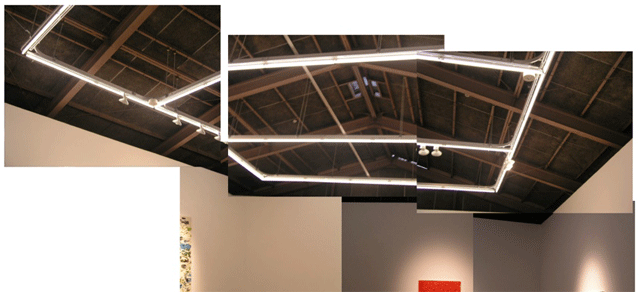June 8, 2007
Architecture Notes: TKG & House

Hiroshi Sugito and I stepped out to find Tomio Koyama's new house that he has built in the middle of Tokyo, a single subway stop from the gallery. This day was the all significant punch list day, the last opportunity to catch the critically niggling details that could make or break any building... it was also a first opportunity to see and celebrate this special new construction.
Like my last trip to New York with Aaron Parazette, I tend to exploit the opportunity to take in a view of ambient urban environments while a collegue has taken on the burden of navigation. Yes, there's a whiff of infantilism there, that's true. But while I am in tow, all swivel necked and goggle eyed (like a bebe), the city is such a marvel.
When I am in Amsterdam, I love getting lost in that place, it is such an architectural/urban jewel, every aspect responds to your presence. And Tokyo is no less astounding, perhaps especially in mirror form since this city is a look into the future as much as Amsterdam is a look into the past.
This time, Hiroshi was the default guide as we looked for the location of Tomio's new house somewhere on the east side of Tokyo. What was interesting was that after we progressed through the immaculate subway system and popped into the lively buzzing city street, a huge scaled overhead structure for an elevated roadway roared. You nearly had to shout to be heard. Hiroshi flipped open his cell to navigate to Tomio's address. We chose the direction and after we ducked into cross street, the noise level dramtically dropped as fast as the scale of the surrounding two and three story buidings.
This is where Tomio has built his first house.


Jun Aoki, Tomio's architect, recently created the Aomori Museum, came out of the house of Isozaki and established his practice in the early 90's. He explained to me that the surraounding walls are determined by contextual issues and openings in the walls are perfect squares. I smiled and said that between the two is a philosophy.

At the entry, the shoes come off. From a kind of foyer, Four squares puncture the space: the fourth wall at the shoes, a passage to the enclosed garden built around a cherry tree that's over a hundred years old, a small window to the parking that sports a strange prismatic mirror aspect that expands angle number of angles of vision towards the parking lot (which the crew is asphalting on this day), and a square that opens both into the house to the right and to a guest studio for Tomio's visiting artists complete with a studio and pocket loft/bathroom to the side.

I'm looking forward to moving mounds of paint in this place someday.
Check out the details of the zone between inner and outer layers of the walls where all systems seem to course subcutaneously here and here.

This stair passage to the second floor exists in this in in-between zone that divides the public and private areas. Details required special transitions from drywall to something that must resemble MDF to render a paper thin idea of the interior wall; smooth grey carpet inset flawlessly, grey and white paint must have been applied with tiny brushes; several and various valance systems help manage the Tokyo light; I spotted electrical switches there too.

I like how Tomio has to step into his study, Alice in Wonderland style.
***

And TKG, Tomio Koyama Gallery? The gallery is the third incarnation. I showed three previous exhibitions at his first space a few blocks down the street at Koto-ku across the Sumida River. The current space is in a butler style metal prefabricated building assembled atop an old concrete reinforced warehouse that is now the home to a number of galleries, another cluster now so familiar in any significant art city. Hiroshi dropped knowledge at the start of the design stage, suggesting the box within the box idea that allowed a number of offices and storage space the gallery needs. The gallery can be serviced from this perimeter, allowing any kind of installation to flop their systems into that space (video, etc.).
And by the way, Tomio has the best lighting system ever : a tandem incandescent and fluorescent combo, dimable on multiple rheostats. Verrrrrry nice, that.
Posted by Dennis at June 8, 2007 8:56 PM
Leave a comment