May 3, 2013
My SPURA, Collated
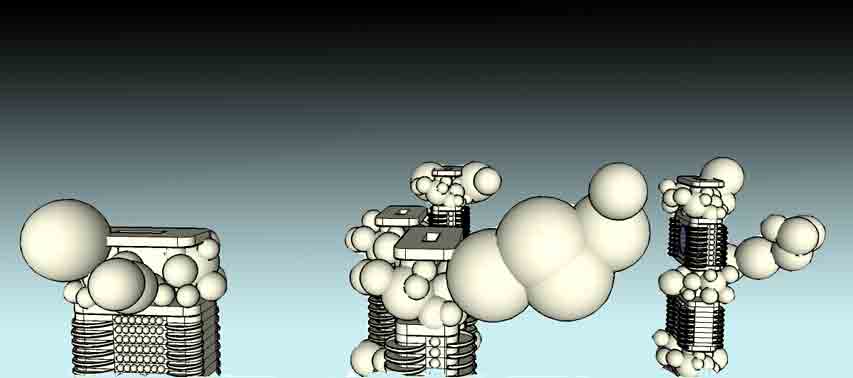
On the occasion of the SPURA (Seward Park Urban Renewal Area) project proposal submission deadline that is due this coming Monday, I am collating all of the blog posts that I have rendered since arriving in New York last fall.
SPURA LES
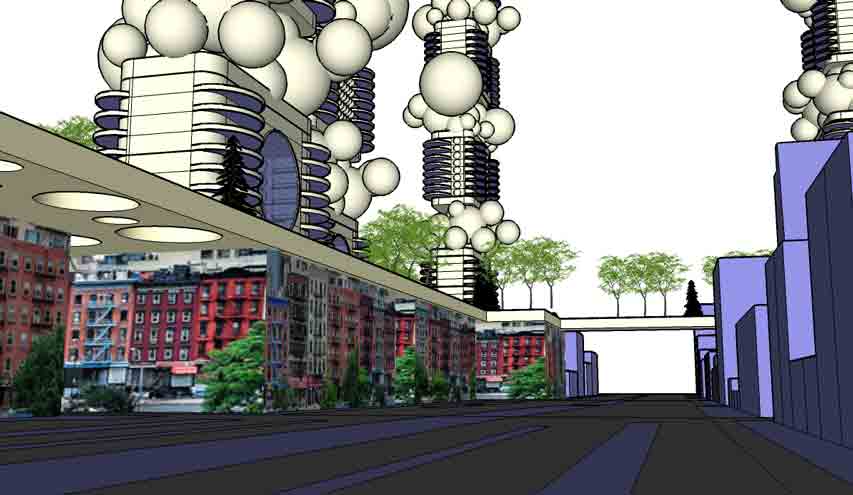
Ok, so here's the deal: From what history of the Seward Park Urban Renewal Area (SPURA) that I could glean from the internet (here, for example) there was a concerted effort in the early 60's involving NYC government, various union organizations and leadership characters such as Abraham Kazan and Robert Moses were responsible for the urban redevelopment of the Lower East Side (LES). And so what we have in the LES at this time is a melange of classes and cultures that endow this particular part of Manhattan with its unique character. SPURA was begun but not completed due to various interest group infighting, leaving behind the largest undeveloped site in Manhattan for fifty-something years now and counting. As you can imagine, the strategy of using the urbanism fashionable at that time, the tower in the park solution popularized first by Le Corbusier and his Ville Contemporaine, but over the years the tower in the park scheme (and Le Corbusier himself, by the way) has been discredited first by advocates of human scale in urbanism such as Jane Jacobs and later by critics of mass class aggregation in housing, the icon of which was Pruitt-Igoe.This year, NYC is moving ahead with the completion of SPURA, the development plan is being approved through the layers of city government and soon the mayer is expected to give it the green light.
This introduction is as compact as I can shape it, but suffice it to say that the history and issues in urban planning, sociology and architecture inherent in SPURA are complex, controversial and deep. Into the depths, I couldn't resist splashing about with a few ideas in the form of a loose schematic design that is an attempt to sort and fit the various puzzle pieces together into a proposal for what to design for SPURA in the LES. What you will see here in this blogpost is the equivalent of a sketch on a napkin. I used SketchUp to hammer it out, the forms rendered here are meant to be read in the most general, hypothetical terms. For example, I lifted the Essex Street facade from Google, trimmed it, and pasted it on the substrate street blocks to convey the general intention in as few strokes as possible.

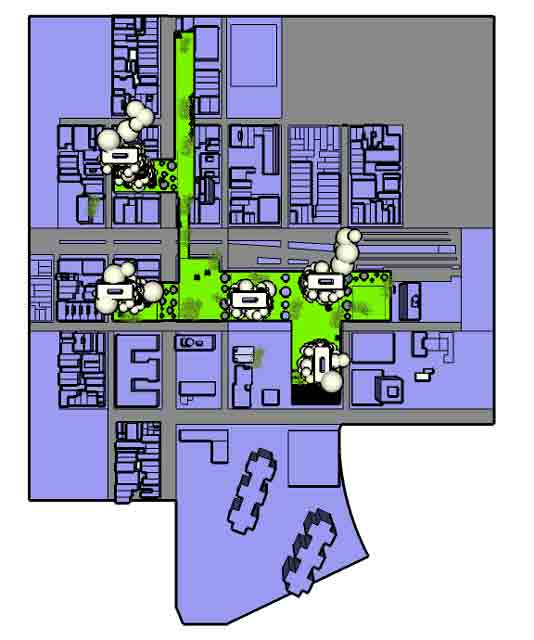
A few notes:
1. Mixed use, super mixed use. The idea of mixed use development is normative today, even though there is some resistance from some quarters in the LES, such as a low income project counterproposal floated recently. I'm suggesting a super charged idea of mixed use: mixed residential classes both in the towers and in the street level blocks, mixed use retail, office and light manufacturing, mixed use everything and everywhere.
2. The park in Seward Park: fuse it with the Lowline with a higher line. In the previous blogpost, I showed the fotos snapped of the Columbia Graduate School proposal for the renovation of the Delancey Street trolly yard into an underground park. They have linked it conceptually with the Highline in Chelsea, and what I am suggesting here is a literal fuse of a below ground park, an above ground park and to the existing Seward Park at street level. I think that the folds and linkages would be very exciting. It would be very interesting to extend their organic hexagonal pattern motif that they used for the skylights into the rest of this design, especially into the freeway overpass style plinths that form the (tower in the) park datum.
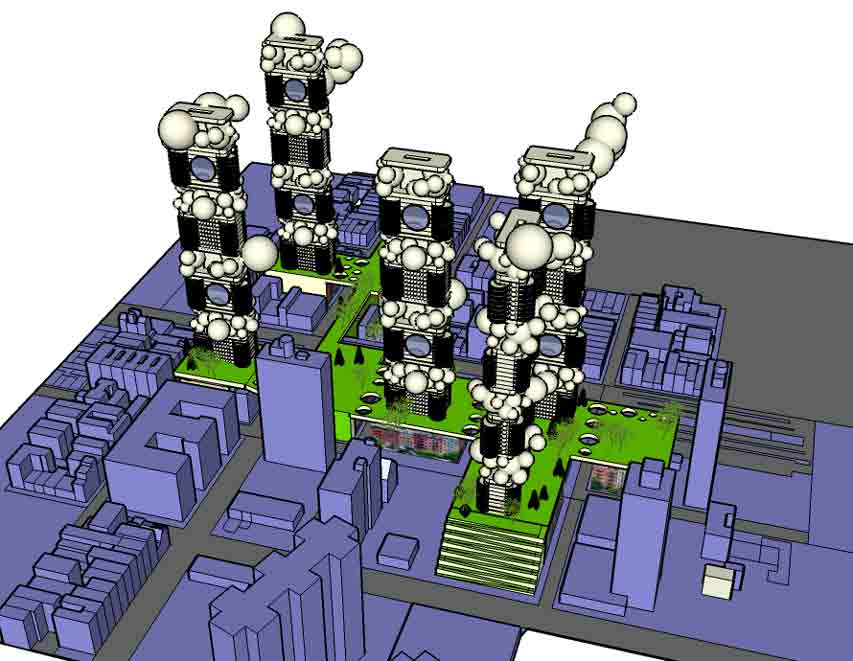
3. Parallel Cities was an ancient urban proposal of mine about the co-existence of the pedestrian city and the car city. I identified the essential problem of urbanism today as a conflict of two seemingly antithetical ideals. One, an ideal of a Jane Jacobs type of human scaled urbanism that is dependent on history (the evolution of a city over time) and geography that constrained urban form to the scale of people. This is fundamentally in conflict with the ideals of imagination that were increasingly being realized technologically with the influence of the automobile and other scale busting forms of technology. The critique is that we can only build a Jane Jacobs type pedestrian scaled urbanism anew as a kind of Disneyland, overly controlled and artificial. In my previous application of Parallel Cities for Los Angeles and for all similar modern city plans, I represented a solution of this schematically as pedestrian island zones within a sea of car-centric urbanism.
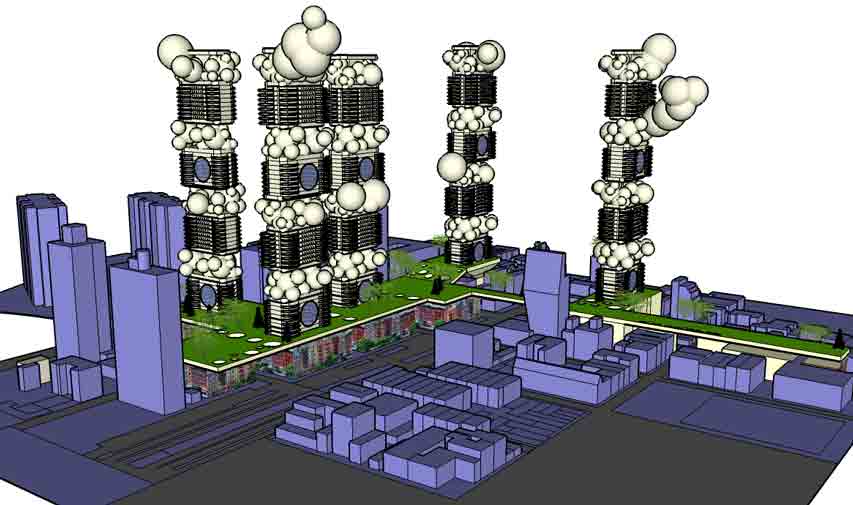
So how can we build within the urban fabric of Manhattan in a way that is in harmony with the existing urban fabric? Robert Moses and others tried to level the existing urban fabric and build the towers in a park scheme, as Le Corbusier once proposed for Paris. Crazy. So building within the level of density that is natural to the ideal of pedestrian urbanism is the way to go, obviously. But the basic dynamic of urban development is that to build you have to contend with the unavoidable reality of the cost of borrowing money, and what one can build today costs much more than what was built in any previous generation. With each generation, more mortgage-paying units will have to be structured into the plan in order to finance urban development, and over time we have achieved auch optimal levels of density as we enjoy in cities such as Manhattan, Toronto, London, Amsterdam, the list is long but finite. The increasing number of units and the square footage they represent (this summer, I recall news reports championing micro living units -a la Japanese Capsule hotels- by the mayor Bloomberg's office in NYC) inevitably engorge urban form with it's sheer mass, and the density level dynamic can overdrive into the nightmare scenario painted so well in movies such as Blade Runner. Like auto driven solutions to urban form, there is a tendency to succumb to scalar inflation that pulls us away from the vision of urbanistic bliss as that dreamt by Jane Jacobs. The design problem with projects such as SPURA is how to integrate a continuity of the urban fabric while simultaneously addressing the constant and increasing pressures of modernity in the form of transportation and finance. The strategy here is a bit more than a have your cake and eat it too kind of thing, it's a sell your part of your cake and eat the rest kind of thing. In this design, it would be the towers that would finance the margin that it would take to make the Jane Jacobs dream come true anew. If you look at the existing division of property in the historic blocks of the LES, they are more numerous and smaller than is possible today. Contemporary normative development strategy would claim larger parcels, bigger massing and lesser diversity of uses at street level, all of which is alien to the existing character of the LES.
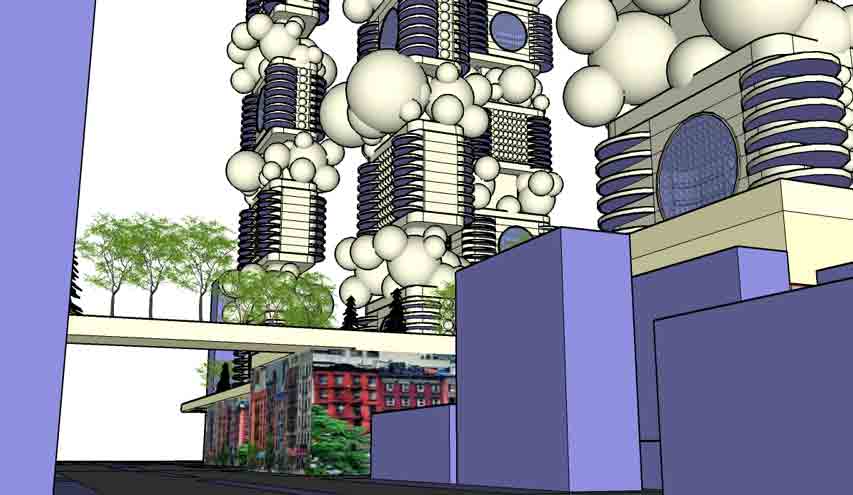
So then, what to do, given all of this, with in the context of the Lower East Side's SPURA? Here is one approach: a superposition of legacy urban blocks of five to seven story buildings with the tower in a park scheme. An urban sandwich.
More Links:
City Planning Commission Approves SPURA Plan
SPURA: Seward Park Mixed Use Development Project
Seward Park Development Proposal
Forty Years of Growth, Except Where It Was Expected
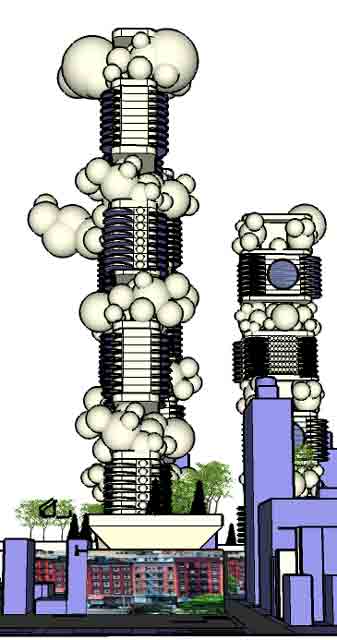
SPURA My Way
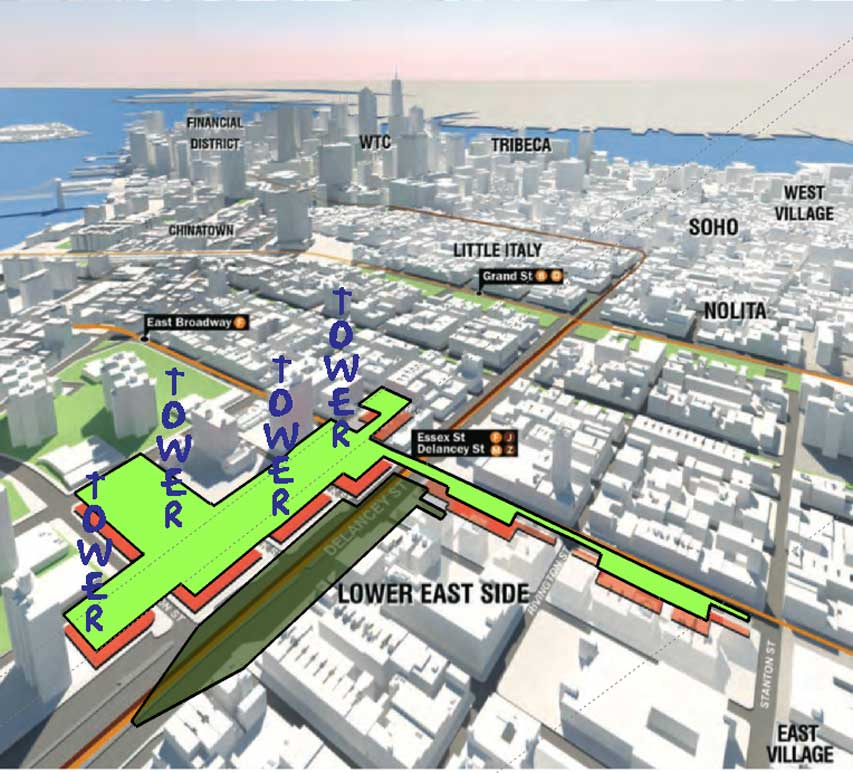
Apropos of this and this...
* The orange blocks = 6 storied buildings in the existing pattern of historical LES urbanism.
* The green = a raised platform of parkland, another elevated highline, fatter this time and not a remnant repurposed. Perforate as needed for light and air below.
* Darker green: a subterranean park made from old Delancy Station, interwoven with the elevated Seward Park above.
* Towers get their air rights from the buildings in the orange zone in exchange for a park and compensation for the costs of building in a more expensive era. When you build, you have to borrow money which has to be paid back, naturally. As time passes, money is worth less, the standards of habitation and the cost of living naturally increase, the more expensive costs of construction seek more rental/lease income in order to pay it back, leading to ever increasing density, and alienating scale.
Transfer the pressure of density aloft to the towers and preserve the scale of the street. I wonder how tall and thick the towers have to be in order to compensate for the costs of the park and the subsidy for the LES blocks below?
The lion layeth with the lamb? Corbusier's Paris plan and the old Paris too? Having your cake and eating away? Robert Moses and Jane Jacobs in collusion, on a date? Is this an ideal that one can only point to and never relish the realization? Maybe.
Maybe not.
LES, Represent!
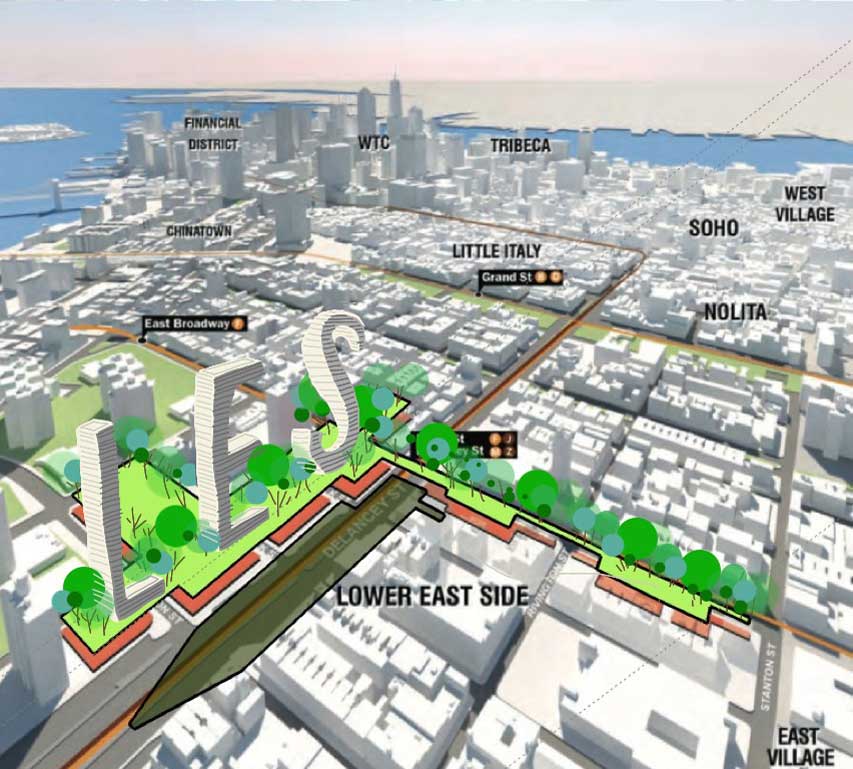
Size the font according to the financing algebra from the air rights traded by the 6 story (classically/historically scaled, LES style) blocks built below.
You do the math.
Background links here, here and here.
Like That, But Different

Background links here, here, here and here.
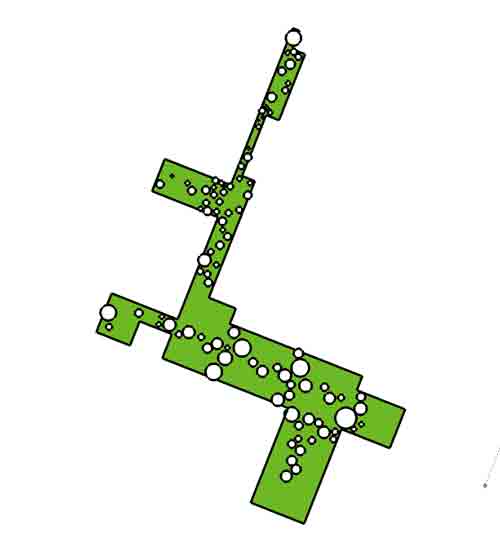
(Click on the image for context.)
SPURA
Background links here,, here, here, here and here.
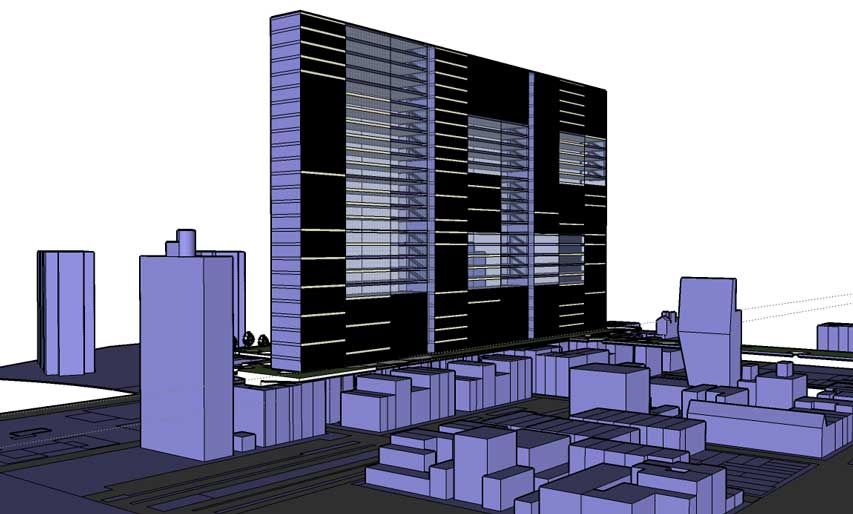
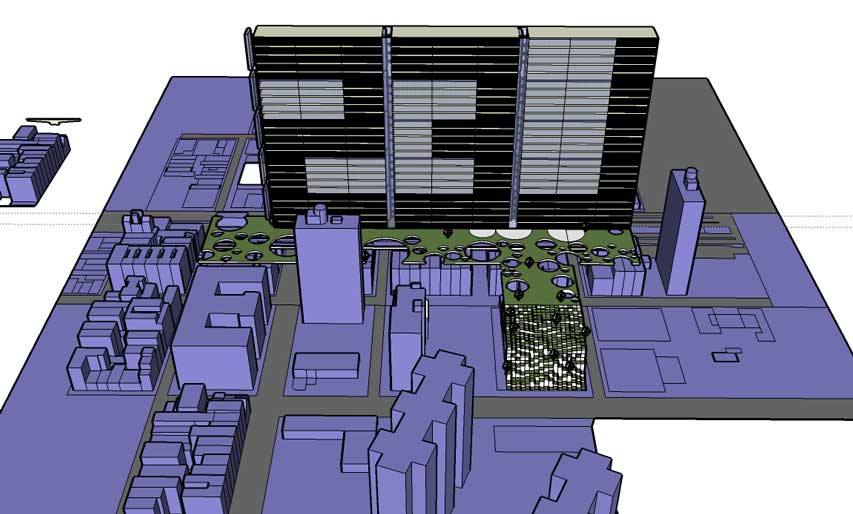
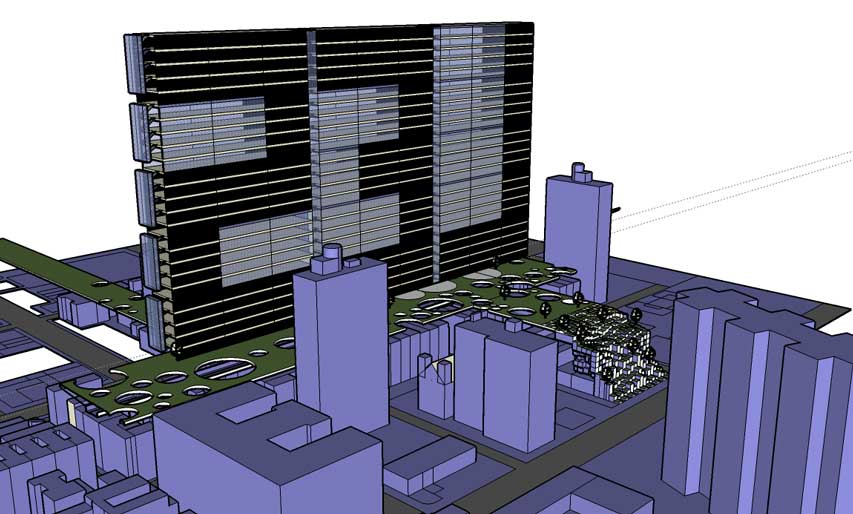
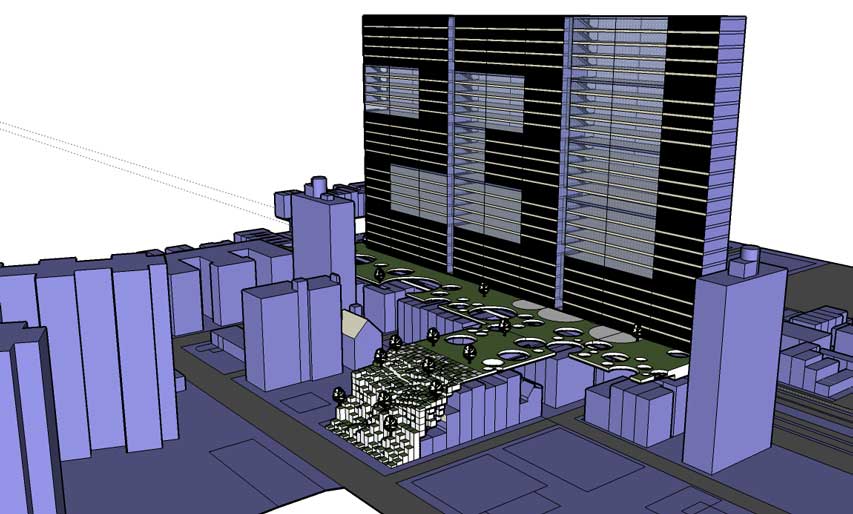
Nice