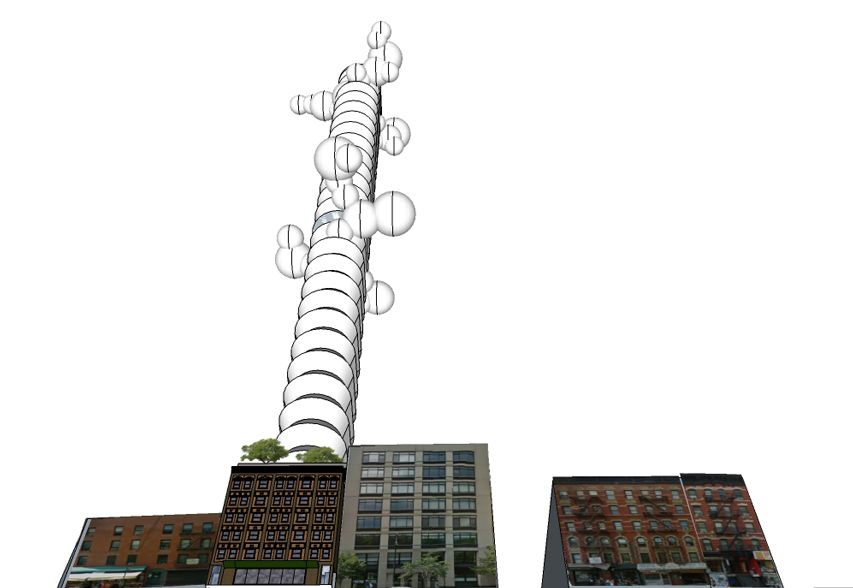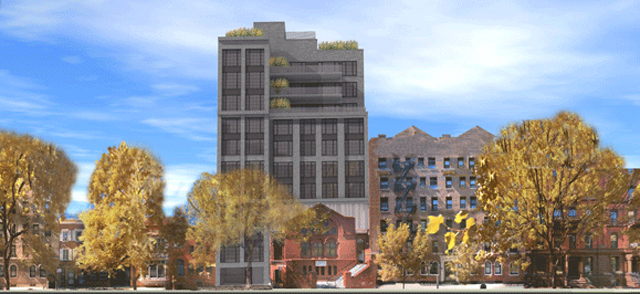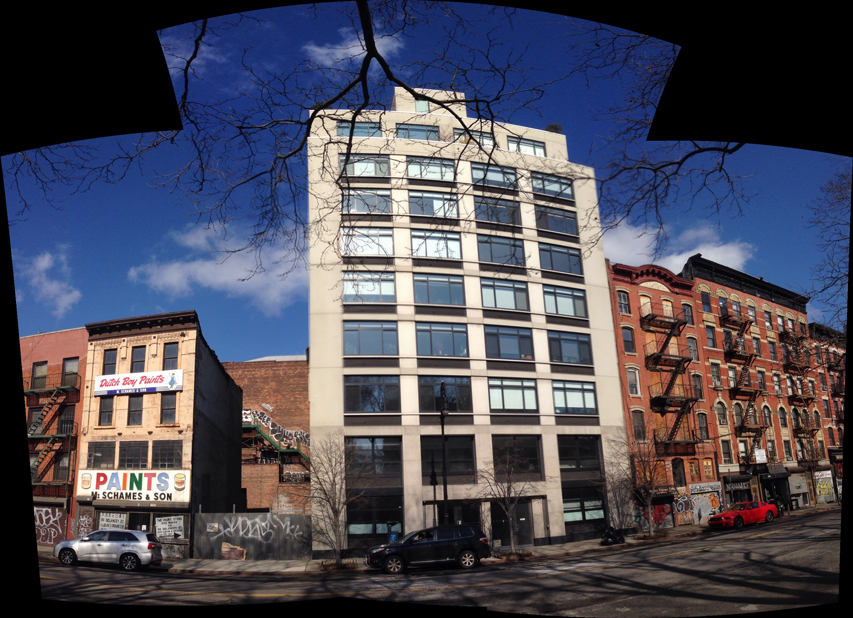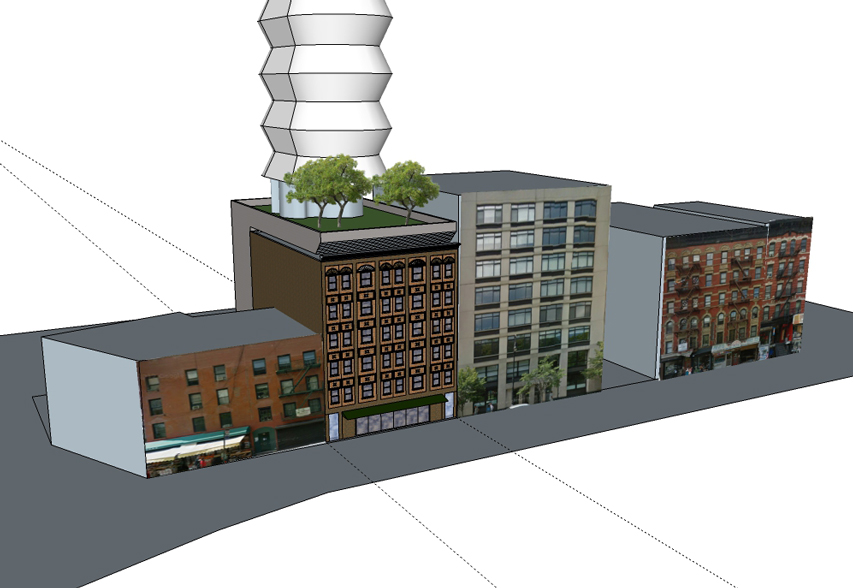April 8, 2014
Parallel City LES

Notes for a film treatment: Imagine You've Got Mail with Robert Moses and Jane Jacobs as the leading roles where they first encounter each other in a Reddit chat room disputing methods of urban planning and through twists of improbably irony, they fall in love online. High jinks ensue. As the plot line unfolds,they unfold each others' ideology and eventually intertwine them with difficulty along the way, love conquers all and the film ends with a wonderfully improbable marriage.

Recent news in NYC: a 150 year old church on the ropes, located on 16th Street in Chelsea is desperate to find a way to afford a much needed renovation. They agree with a developer to trade its' air rights for their architectural and progammatic salvation. You can read up on the news here, and here. The focus of the complaints from the neighborhood centers on the hulking mass of the proposed development and the ugliness of the design. By ugliness, I assume that this refers to the anodyne modernism and insensitivities of a scale that both ignores the experience from the street and the literal crowding of the architectural legacy of the church itself. The designer suffocated the church with the building, probably straining to pack in the program that will eventually pay for the project under the height limits imposed by city zoning codes. Who knows? Maybe if the lid wasn't mandated so low by law, they could have designed enough of a vitrine of space around the church so as to pull off poetry and the enthusiasm of the neighborhood along with it.

The image above is of a building in the Lower East Side (LES) located on 7 Essex Street, I submit this as an example of the kind of architecture of our time, an anodyne modernism generally typical to any city around the world. This building is flanked by two abandoned, dangerously derelict structures and an empty lot. In their heyday, they were threads in the fabric of the tenement buildings that characterized the LES. Back in the days that minted the historical identity of the LES, the tenements were oppression incarnate, but they began as single family housing that remained when the successful moved uptown. A template established, more tenements were built within the 25'x100' lots and waves of immigrant populations compressed their families into this part of the city, eventually imparting a rich history of concentrated human experience. That was then and this is now. Time dissolves pain and the rich concentration of humanity of that era is remembered with fondness. What should we now expect to be built on these properties today and into the future?
7 Essex is not horrible, it's not interesting. It merely suffices and this is the most we are capable of in the current matrix of law, regulation and aesthetic temperament. Merely sufficing is the best and the most we can do these days. Architecture and urban development has come to this because a generic identity will probably attract the fewest arrows from the multitude of opinions that could easily stop construction cold in its tracks. The building conforms to city code, it steps back as the code allows, it does everything our city asks and only what the city asks. It is detailed minimally because the budget doesn't allow exuberance. Every aspect of the building is generic. Anodyne, the world beyond the modern, beyond the postmodern.
Step back, and you can see the aerial context, step back further and you can see the magnificent street wall of Essex Street below Grand and above Canal. There are other, better elevations, but this one can be seen at a distance. This portion of Essex is a poignant expression of the architectural legacy of the LES. Streets contained by six and seven story buildings on either side, the properties and small and numerous, creating facades proportionally narrow and because of the era that these buildings were built, the architectural detailing is simple and grudgingly ornamented to the standards of its time, even the fire escapes inadvertently filigree the street wall in staccato order.
There exists no similar standard of adornment and decor today since the vapors of architectural classism had been rinsed of ornament by the withering critique of modernist aesthetic theory. If you want to catch up on this, start with Adolf Loos and his historic manifesto, Ornament and Crime. Meanwhile, the values of a rich and rewarding urban experience finds its' exemplar in cities that created a standard from the limitations of space and time. We have travelled far from the days where horses were the mode of transportation but it is the buildings that we had built then that cannot be built today due to the limitations of cost and an "evolved" aesthetic temperament. Cities like New York and San Fransisco benefited from the constraint of land, of the circumscription of island and peninsula, they benefited from the circumstance of history and so the pressures of density was not allowed the relief of an escape to the suburb. We were able to mark our world with a scale relevant to human beings, but over time, we have created a world at a scale relevant to the dimension of our imagination, which we have found to be so vast that we have yet to plumb its extents. Can we choose? Can we toggle between the two? Can we design our world so that we can enjoy both? How can we build gracefully in legacy cities such as NY and SF, while remaining realistic to our time (an era which I maintain is marked by a refined appreciation of transgression, whether this is called modernism, postmodernism or what will follow in this wake) and to urban values bequeathed to us by history and civilization?

What I have advanced in previous blog posts (see My Spura, Collated) is a marriage of Robert Moses and Jane Jacobs. I propose a new zoning code that describes an envelope of building that describes and protects a street wall somewhere around seven stories tall, and consigns an arena of density to be stepped back and aloft, beginning with a perforated plinth at the eighth story level, a datum that should provide an elevated park (a higher high line) and sky lobbies for the pencil thin towers that rise above. Here is a rough schematic diagram of this idea.

Think for a minute what the developers were willing to pay for the ability to build out a parcel in Chelsea: three luxury apartments, a 3,000-square-foot community room, an extensive rennovation of a 150 year old church and an undisclosed sum of money which no doubt the church will use to build out its congregation in the future... all of this can deliver 14 condo units in Manhattan. Imagine sums of this dimension applied to a six or seven story urban street wall, with each building created with a remarkable amount of attention to detail, to human scale and delight.
Leave a comment